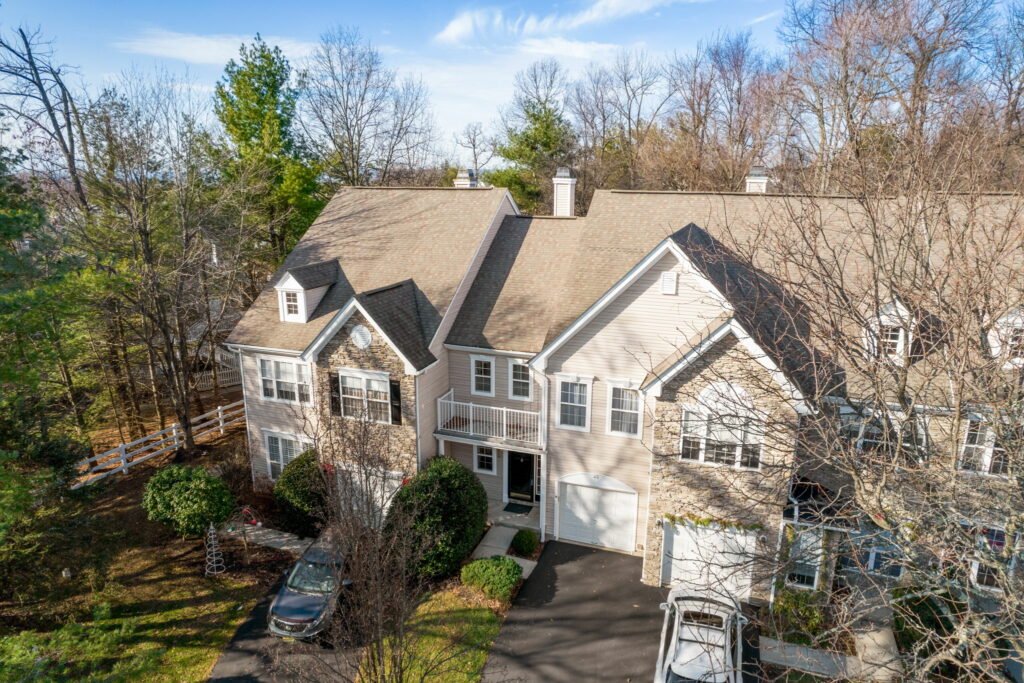Two bedroom unit with lots of storage and a finished basement. Hardwood floors on the first level, granite counters and new refrigerator in the kitchen. Well maintained and used only part-time, this unit shows beautifully. Bring your most discerning buyers. Tucked on a cul-de-sac and backing to woods there is no lack of privacy. Many upgrades since 2019 including washer/dryer and HVAC. Don’t miss the balcony in the primary bedroom! Come see this New Listing in Basking Ridge while you can!

Offered at $599,000 and open this Saturday from 1:00 – 4:00. Don’t miss this opportunity!
New Listing in Basking Ridge: 45 Musket Drive
Property features
Bedrooms
- Bedrooms: 2
- Bedroom 1 Dimensions: 16 x 11
- Bedroom 2 Dimensions: 11 x 11
- Bedroom 1 Level: Second
- Bedroom 2 Level: Second
- Primary Bedroom Description: Full Bath, Walk-In Closet
Other Rooms
- Total Rooms: 6
- Extra Room-1 Dimensions: 24 x 22
- Living Room Dimensions: 16 x 13
- Extra Room-1 Level: Basement
- Living Room Level: First
- Basement Description: Finished
- Extra Room-1 Description: Rec Room
Bathrooms
- Total Bathrooms: 2.10
- Full Bathrooms: 2
- 1/2 Bathrooms: 1
- Primary Bathroom Features: Stall Shower And Tub
Interior Features
- Blinds
- CODetect
- FireExtg
- CeilHigh
- SmokeDet
- SoakTub
- StallShw
- StallTub
- WlkInCls
- Flooring: Carpeting, Tile, Wood
Appliances
- Carbon Monoxide Detector
- Dishwasher
- Dryer
- Range/Oven-Gas
- Refrigerator
- Washer
Heating and Cooling
- Cooling Features: 1 Unit, Central Air
- Fireplace Features: Gas Fireplace, Living Room
- Heating Features: 1 Unit, Forced Hot Air
- Heating Fuel: Gas-Natural
- Number of Fireplaces: 1
Kitchen and Dining
- Dining Area Description: Formal Dining Room
- Dining Room Dimensions: 11 x 11
- Dining Room Level: First
- Kitchen Dimensions: 14 x 10
- Kitchen Level: First
Exterior and Lot Features
- Patio
- Privacy Fence
- Thermal Windows/Doors
Pool and Spa
- Pool Features: Association Pool
Garage and Parking
- Driveway: 1 Car Width, Additional Parking
- Garage Spaces: 1
- Garage Description: Attached Garage
Homeowners Association
- Association: Yes
- Association Fee: 450
- Association Fee Frequency: Monthly
- Association Fee Includes: Maintenance-Common Area, Maintenance-Exterior, Snow Removal, Trash Collection
- Calculated Total Monthly Association Fees: 450
School Information
- Elementary School: MTPROSPECT
- High School: RIDGE
- Middle School: W ANNIN
Amenities and Community Features
- Jogging/Biking Path
- Playground
- Pool-Outdoor
- Tennis Courts
Other Property Info
- Annual Tax Amount: 9571
- Source Listing Status: Active
- County: Somerset
- Availability Date: 2024-01-02
- Directions: Allen Rd to Hansom Rd, Right onto Signal Point, Left onto Longrifle, Right onto Musket.
- Tax Year: 2023
- Source Property Type: Residential
- Home Warranty: No
- Property Subtype: condo
- Source Neighborhood: Hamilton Ridge
- Ownership Type: Condominium
- Subdivision: Hamilton Ridge
- Property Subtype: Condo/Coop/Townhouse
- Source System Name: C2C
- Coming Soon Date: 2024-01-02
Building and Construction
- Year Built: 1999
- Building Exterior Type: Vinyl Siding
- Property Age: 25
- Roof: Asphalt Shingle
- House Style: Townhouse-Interior, Multi Floor Unit
- Year Built Details: Approximate
Utilities
- Sewer: Public Sewer, Sewer Charge Extra
- Water Source: Public Water
Home Features
- Other Equipment: Gas

Jennifer Blanchard Team
Berkshire Hathaway HomeServices NJ Properties

