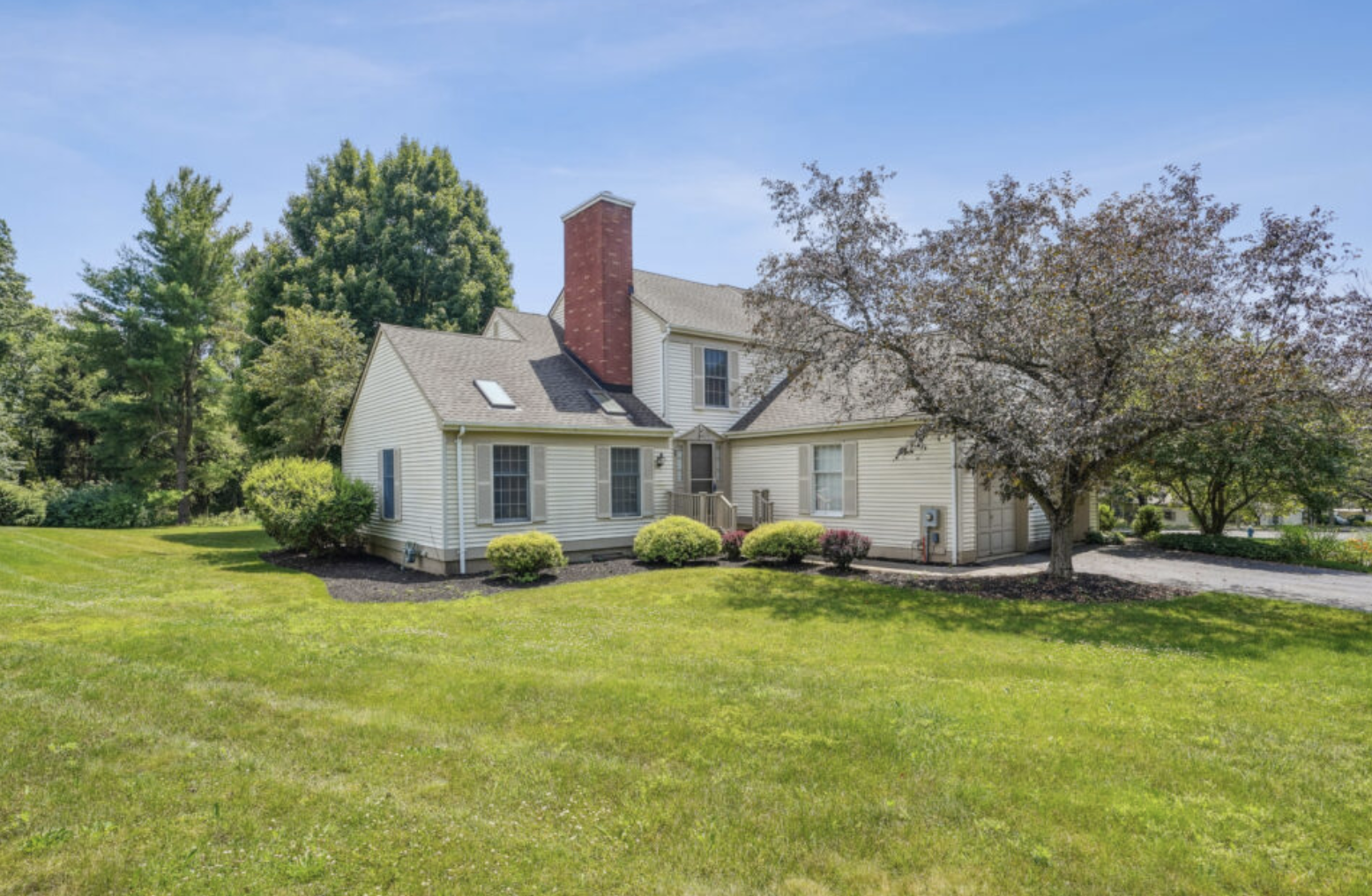This new home for sale in Basking Ridge is in a great location on a cul-de-sac with a great rear yard. This three bedroom home offers a first floor primary, a finished basement and an open loft – plenty space for a home office. Spring Ridge has all the amenities you’d expect in a well maintained community: clubhouse, playground, tennis and pool. Combine that with the top rated Bernards Township School District and this could be your perfect next home!
(These photos have been virtually staged)
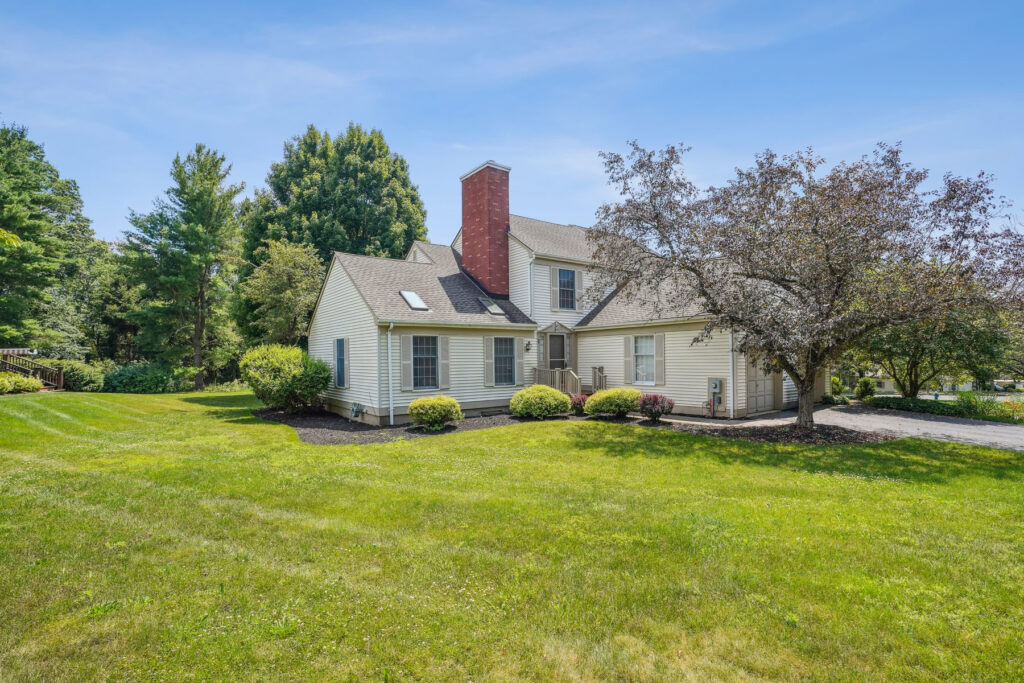
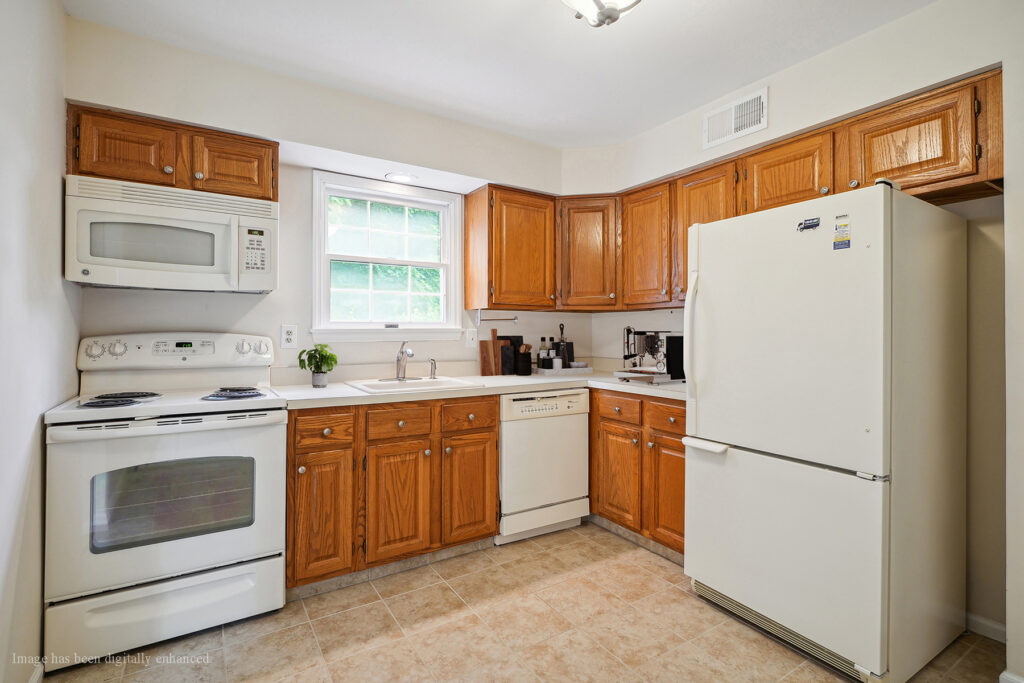
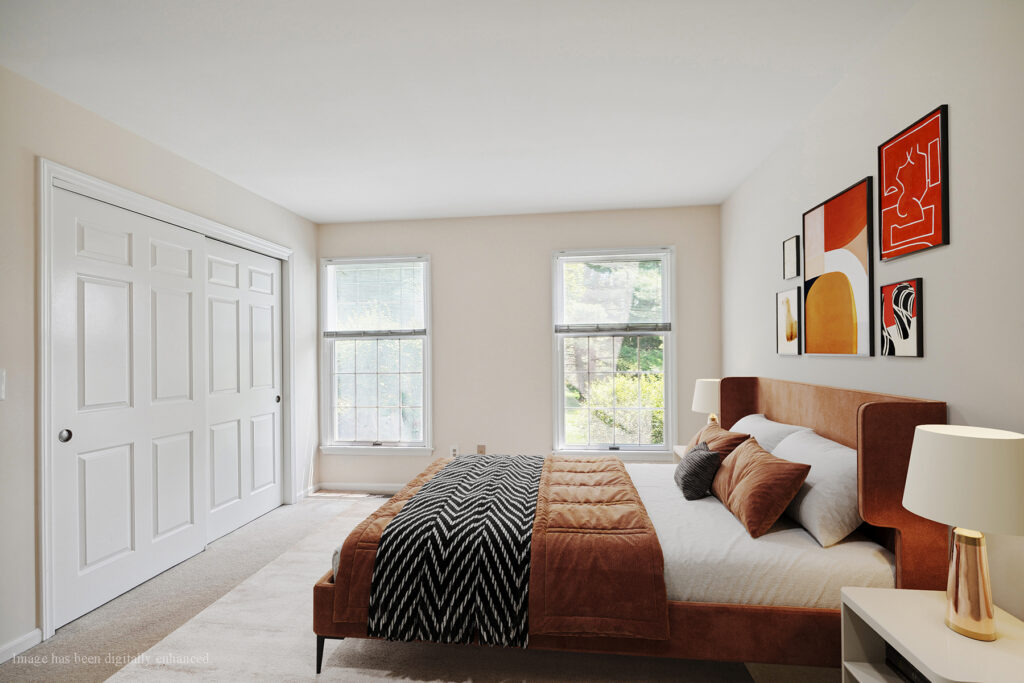
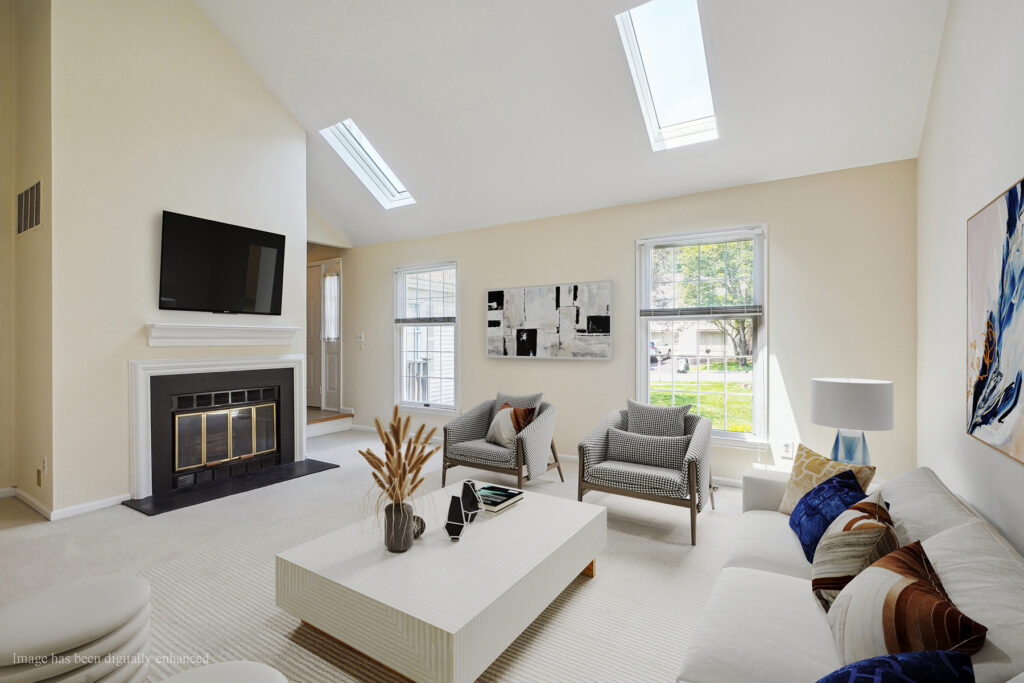
Offered at $599,000 with eleven showings already scheduled and an open house on Sunday, 7/16. Come meet Gabby and Natalie from The Blanchard Team – they will show you around the unit and can help you with other properties if this one doesn’t work for you.
This new home for sale in Basking Ridge has the following features:
Interior details
Bedrooms and bathrooms
- Bedrooms: 3
- Bathrooms: 3
- Full bathrooms: 2
- 1/2 bathrooms: 1
PrimaryBedroom
- Description: 1st Floor, Dressing Room, Full Bath
Bedroom1
- Level: First
- Area: 144
- Dimensions: 12 x 12
Bedroom2
- Level: Second
- Area: 130
- Dimensions: 10 x 13
Bedroom3
- Level: Second
- Area: 110
- Dimensions: 10 x 11
PrimaryBathroom
- Features: Stall Shower And Tub
DiningRoom
- Features: Formal Dining Room
- Level: First
- Area: 91
- Dimensions: 13 x 7
Kitchen
- Features: Eat-in Kitchen
- Level: First
- Area: 144
- Dimensions: 12 x 12
LivingRoom
- Level: First
- Area: 234
- Dimensions: 18 x 13
Basement
- Features: Laundry Room, Office, Rec Room, Utility Room
Basement
- Basement: Yes,Finished
Flooring
- Flooring: Carpet, Tile
Heating
- Heating features: 1 Unit, Forced Air, Natural Gas
Cooling
- Cooling features: 1 Unit, Central Air
Appliances
- Appliances included: Carbon Monoxide Detector, Dishwasher, Range/Oven-Electric, Refrigerator, Gas Water Heater
- Laundry features: In Basement
Interior Features
- Door features: Storm Door(s)
- Window features: Blinds, Skylight(s)
- Interior features: Loft, Rec Room, Office
Other interior features
- Total structure area: 1,524
- Total interior livable area: 1,524 sqft
- Total number of fireplaces: 1
- Fireplace features: Living Room, Wood Burning
- Virtual tour: View virtual tour
Property details
Parking
- Total spaces: 1
- Parking features: 1 Car Width, Shared Driveway, Attached Garage, Garage Door Opener
- Garage spaces: 1
- Covered spaces: 1
- Uncovered spaces: 1
Property
- Levels: Multi Floor Unit
- Private pool: Yes
- Pool features: Outdoor Pool, Association
- Exterior features: Sidewalk
- Patio and porch details: Open Porch(es), Patio
Lot
- Lot size: 6,969 sqft
- Lot size dimensions: 0.16AC
- Lot features: Open Lot
Other property information
- Parcel number: 2702086020000000890000
- Attached to another structure: Yes
Construction details
Type and style
- Home type: Condo
- Property subType: Condominium, Duplex
Material information
- Construction materials: Vinyl Siding
- Roof: Composition Shingle
Condition
- Year built: 1987
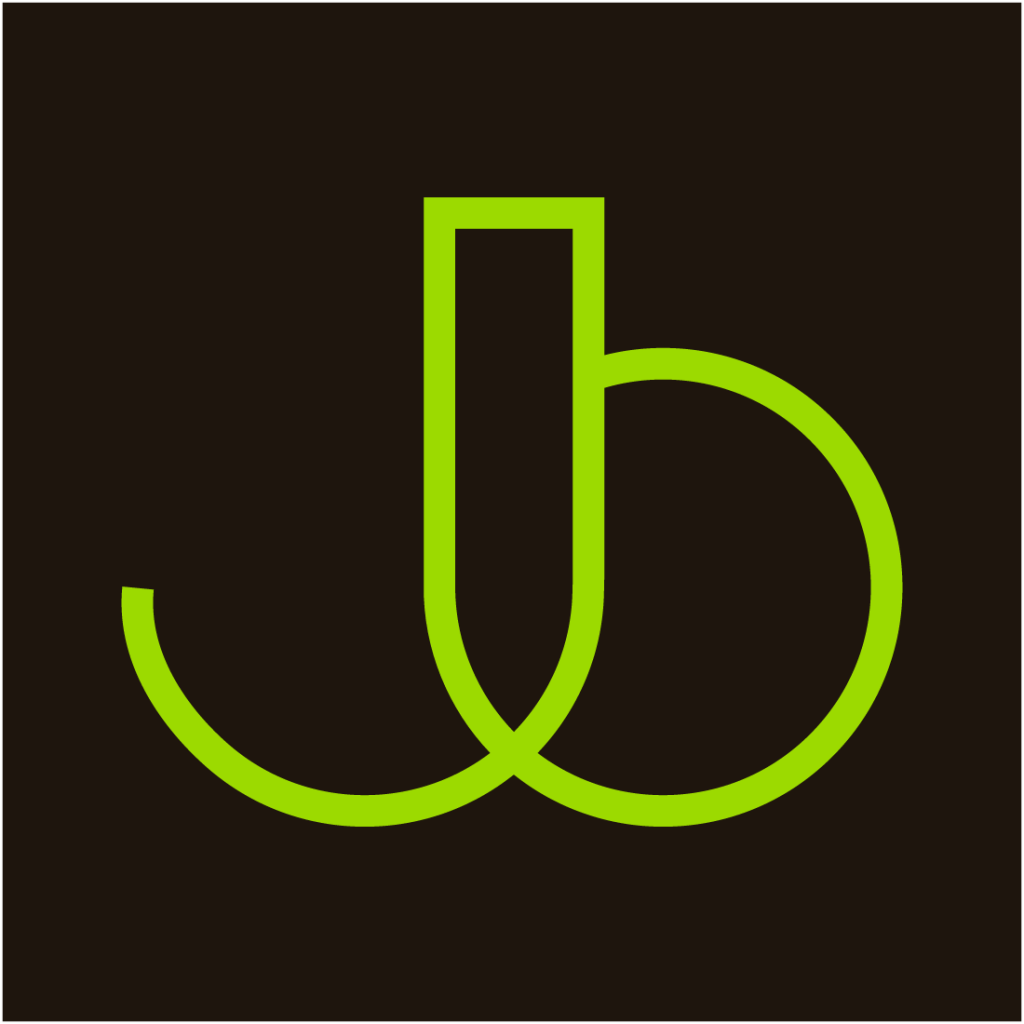
Jennifer Blanchard Team
Berkshire Hathaway HomeServices NJ Properties

